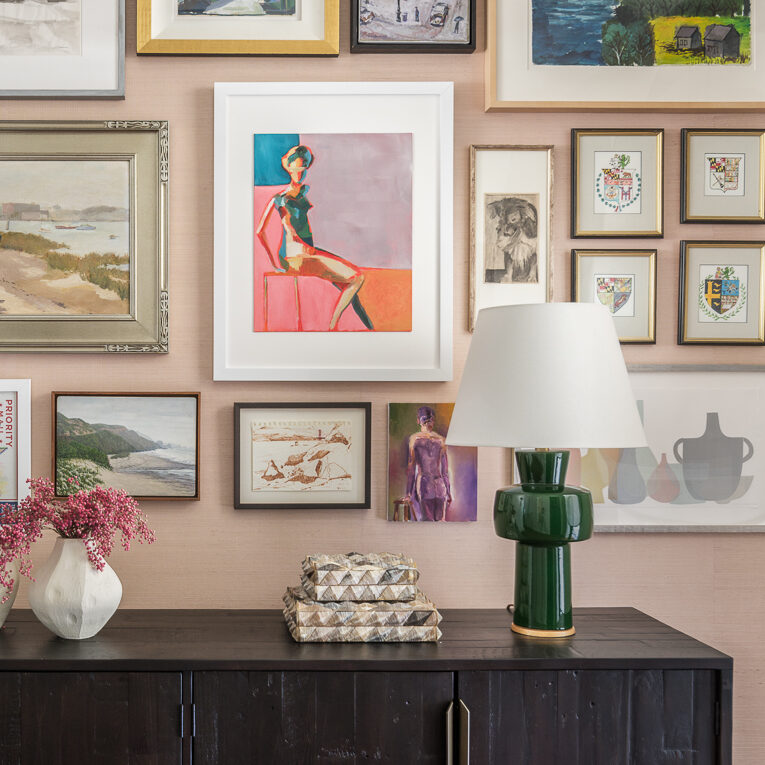
Jackson Street: Reimagining a 1925 Pacific Heights residence as a vibrant artful retreat
Our clients, whose main residence on the East Coast is a study in beiges and whites, wanted to express something entirely different with their San Francisco pied-à-terre. We took inspiration from our client’s travel photography, images bursting with a mix of jewel-toned, beachy, and electric hues. We emphasized original architectural details, like the vintage marble fireplace, and added moldings and ceiling ornaments to speak to the building’s historic provenance. Though we couldn’t completely remodel; e.g., with new kitchen cabinets, we used color, texture, and prints to celebrate every corner. We love how the homeowner’s vibrant art collection and carefully-selected lighting feel right at home in this bold and layered space.
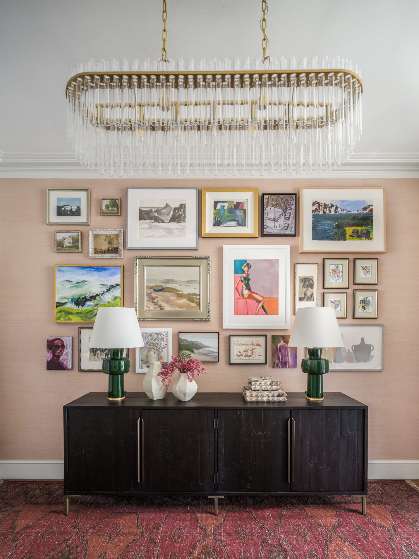
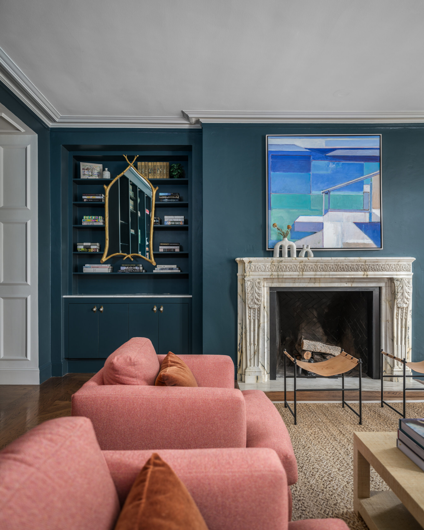
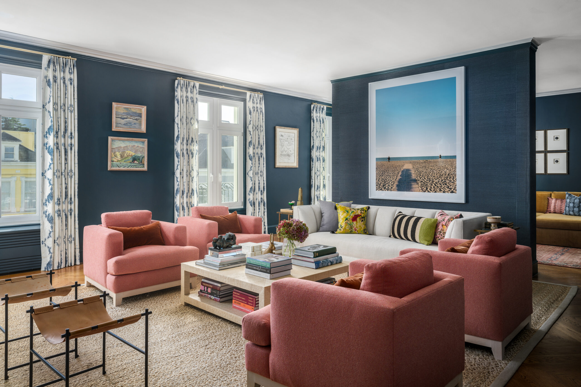
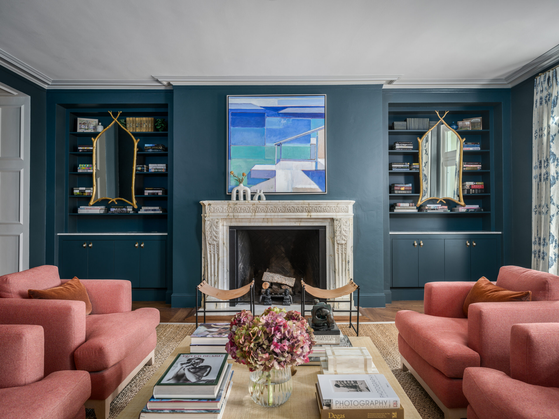
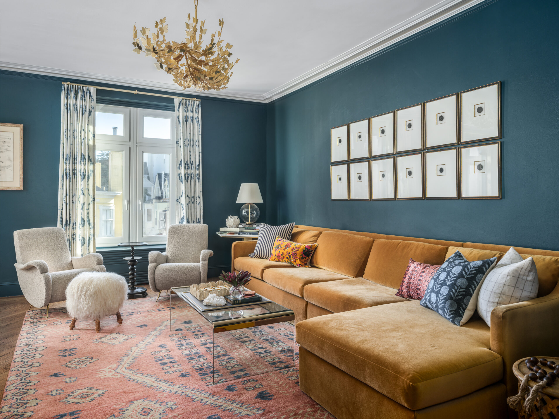
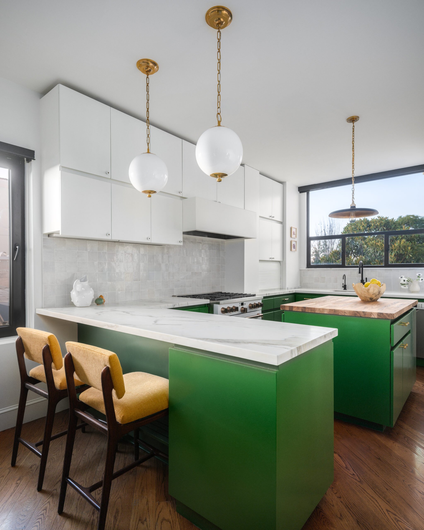
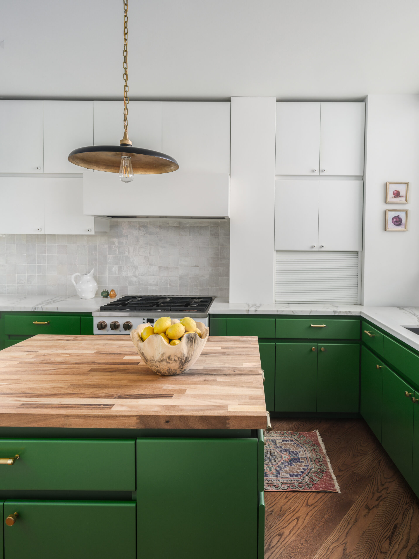
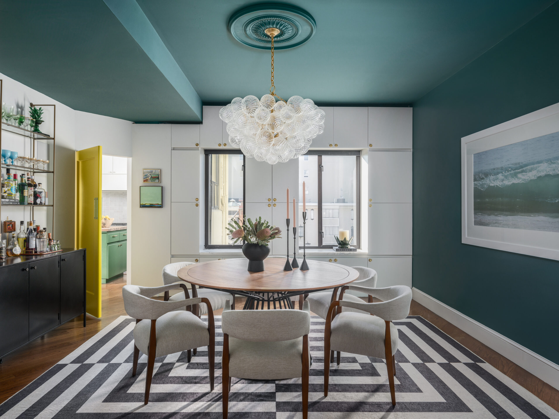




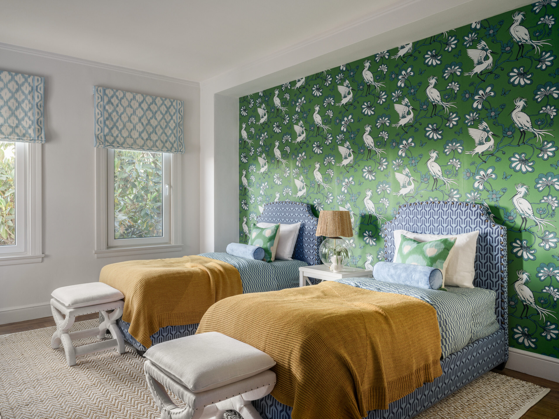
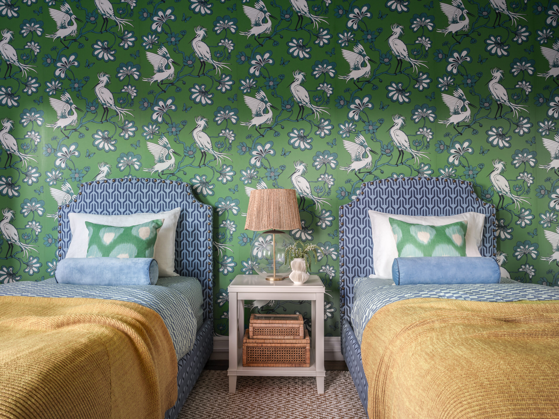
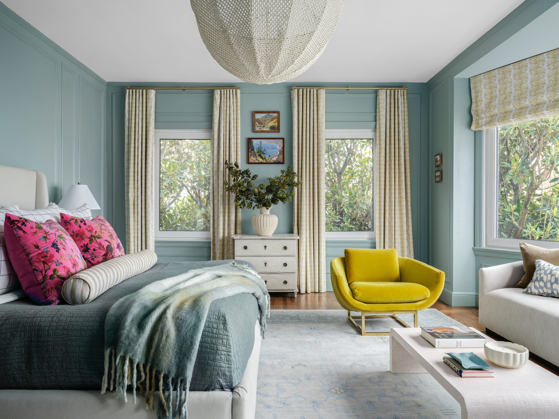
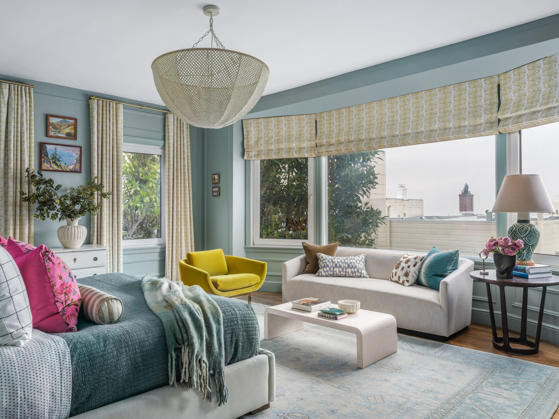
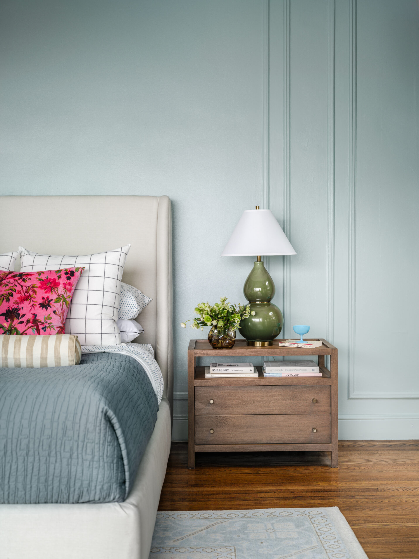
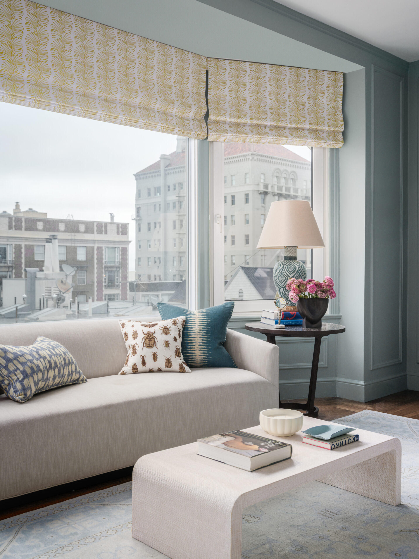
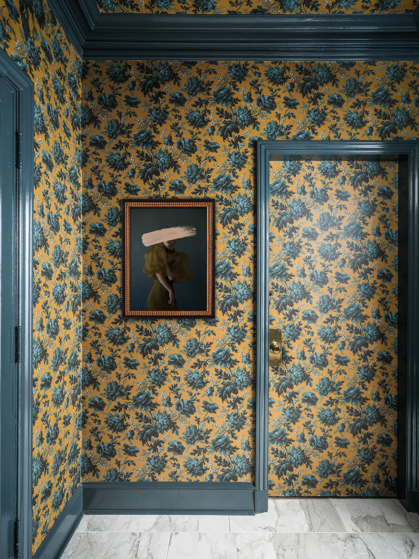
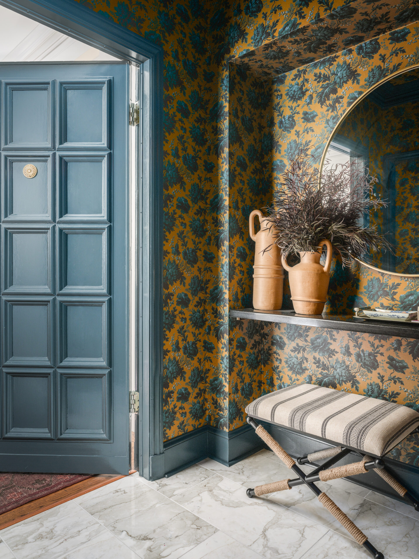
Details
Rich color is the hallmark of this project, with deep hues in the main living spaces and more subdued tones in the private quarters – but don’t miss the canary door and raspberry ceiling in the hallway. A bold wallpapered elevator foyer makes a dramatic first impression, leading to a textured blush grasscloth-covered gallery space and a sophisticated slate blue lounge. Living room draperies in a fabric by Elworthy Studio and bedroom window treatments in a fabric by Pepper Home play up the playful edge throughout.